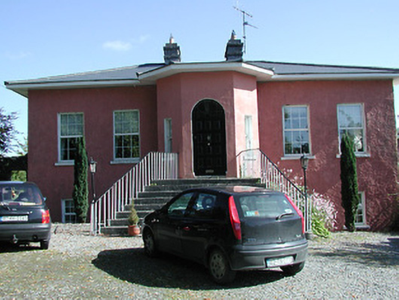Survey Data
Reg No
22404704
Rating
Regional
Categories of Special Interest
Architectural
Previous Name
Abbey View
Original Use
House
In Use As
House
Date
1810 - 1840
Coordinates
209220, 155310
Date Recorded
31/08/2004
Date Updated
--/--/--
Description
Detached five-bay single-storey house over half-basement, built c.1825, having projecting half-octagonal front entrance porch and with bow with full-height window in rear elevation. Conservatory added to eastern elevation. Hipped replacement slate roof having central cut-stone chimneystacks. Rendered walls. Replacement uPVC windows throughout, with exception of those to porch, with stone sills. Replacement timber panelled front door and spoked fanlight. Flight of limestone steps up to front door, having wrought-iron balusters and handrail. Wrought-iron gates to entry. Millrace of watermill to north of house retained, but main mill building demolished. Converted stone outbuilding to north of house and mill race having pitched slate roof, brick chimneystack to gable end and two carriage arches.
Appraisal
Beakstown Cottage, formerly Abbey View, and the associated mill buildings originally stood on the demesne of Beakstown House, located just northwest of the site. Beakstown Cottage is of the single-storey over high basement 'villa' style popular in the late Georgian period, although the half-octagonal porch and bay to the rear with exceptionally tall stair window are rare architectural features. The environs of the house are also of much importance, retaining some elements of a mill, including millrace with evidence of channels for sluice gates.

