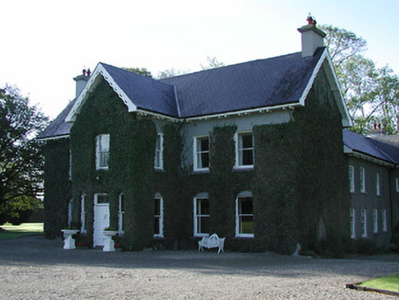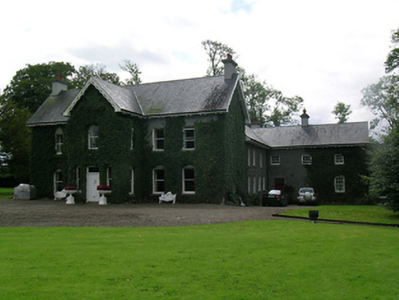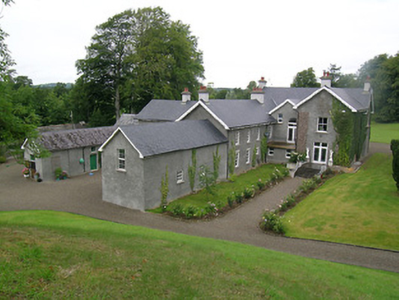Survey Data
Reg No
22404604
Rating
Regional
Categories of Special Interest
Architectural
Original Use
Country house
In Use As
House
Date
1730 - 1830
Coordinates
204261, 155586
Date Recorded
31/08/2004
Date Updated
--/--/--
Description
Detached five-bay two-storey house, built c.1810, having projecting gable-fronted entrance bay, and lower eighteenth-century L-plan two-storey block to rear, with further two-bay two-storey additions to this block. Pitched artificial slate roof with paired carved timber brackets to eaves, replacement decorative bargeboards and having rendered chimneystacks, that to east gable projecting. Rendered walls. Timber sliding sash windows throughout in square-headed openings with tooled limestone sills, having one-over-one pane to main block, six-over-six pane and eight-over-four pane to L-plan addition. Variety of windows, including six-over-six pane timber sash, to outer additions. Replacement timber door with leaded overlight and one-over-one pane timber sash side-lights.
Appraisal
Moyaliff House is a large house, built over several periods. It is picturesquely sited within a mature garden, beside a river, and within the grounds of a ruined castle. Its modest garden front conceals the several distinct extensions to the rear, forming enclosed courtyards. It contains fabric from the eighteenth and nineteenth centuries.





