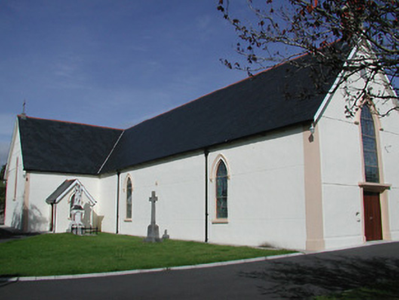Survey Data
Reg No
22404602
Rating
Regional
Categories of Special Interest
Architectural, Artistic, Social
Original Use
Church/chapel
In Use As
Church/chapel
Date
1815 - 1905
Coordinates
202268, 155942
Date Recorded
18/08/2004
Date Updated
--/--/--
Description
Freestanding T-plan gable-fronted Catholic church, built c.1820 and rebuilt 1900, having two-bay side elevations to nave and projecting porches to transepts. Pitched artificial slate roof and rendered brick bellcote with cross finial to gable-front. Rendered walls with incised linework and with limestone plaque in entrance front. Pointed-arch window openings with hood-mouldings and stained-glass windows. Timber battened double-leaf door to front. Interior has timber galleries in transepts and over entrance end of nave, marble reredos and tongue and groove ceiling.
Appraisal
The Catholic Church in Drumbane was rebuilt in 1900 on the same site and to a similar plan form as an earlier church that was constructed c.1820. Although a simple building, the large stained-glass windows have artistic value. Furthermore, the site has been in continuous use for worship for almost two hundred years. Inscription reads: 'Erected about 1820. Rebuilt AD 1900. Rev. W. Corcoran PP.'

