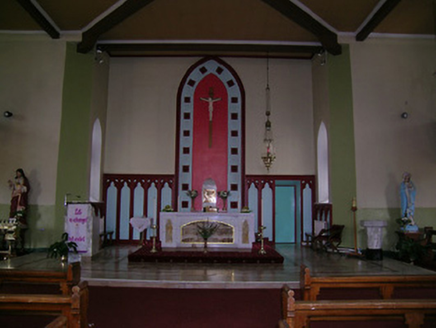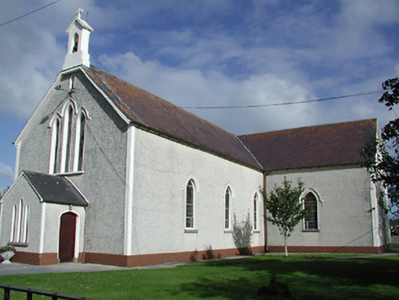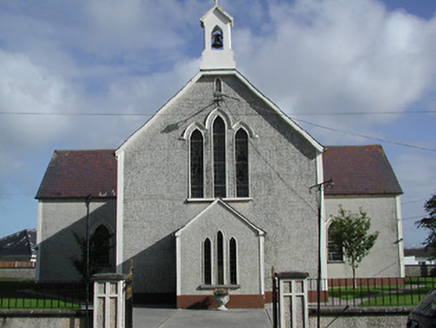Survey Data
Reg No
22404201
Rating
Regional
Categories of Special Interest
Architectural, Social
Original Use
Church/chapel
In Use As
Church/chapel
Date
1820 - 1840
Coordinates
219529, 157969
Date Recorded
30/08/2004
Date Updated
--/--/--
Description
Freestanding cruciform-plan gable-fronted Catholic church, built c.1830, with three-bay nave, single-bay transepts and apse, gabled entrance porch and flat-roof sacristy to north. Pitched slate roof with cast-iron rainwater goods, having rendered bellcote to gable-front. Roughcast rendered walls with smooth-rendered plinth and corners. Pointed-arch openings, tripled to gable-front, with stained-glass windows, having hood-mouldings. Timber battened doors with strap hinges to four-centred-arch main doorway. Side doorways in transept gables have label-mouldings. Interior altered but carved timber ogee-headed blind arcade retained to altar area. Gallery to entrance end with carved timber balustrade atop glazed timber screen. Lawns around church, with rendered boundary wall to street with steel railings and gates.
Appraisal
Saint James's is a representative example of a Catholic church built in the first half of the nineteenth century. It occupies a prominent position in the village of Two-Mile-Borris, and its simple form and detail adds interest to the streetscape.





