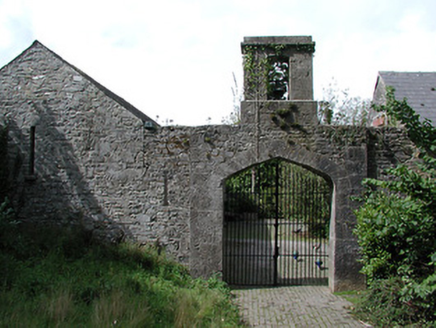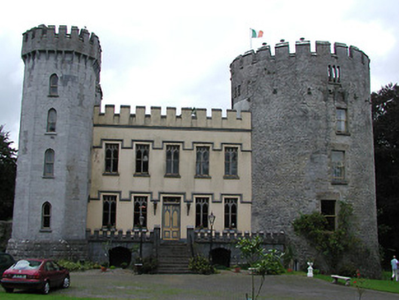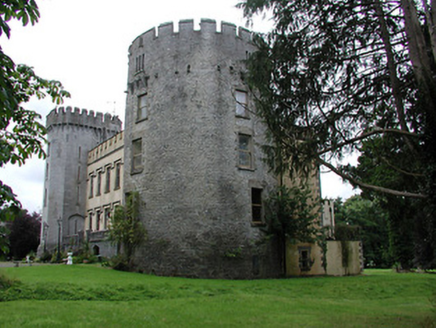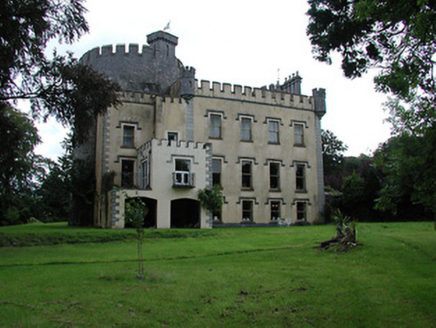Survey Data
Reg No
22404019
Rating
Regional
Categories of Special Interest
Archaeological, Architectural, Artistic, Historical, Social
Original Use
Castle/fortified house
In Use As
Country house
Date
1475 - 1900
Coordinates
206738, 157814
Date Recorded
16/08/2004
Date Updated
--/--/--
Description
Detached country house multi-period house comprising five-bay two-storey over basement central block fronted by battlemented elevated terrace with steps to main doorway and with five-bay three-storey rear elevation having similar but lower addition and extensions. Octagonal tower of c.1790 to southeast corner and earlier round-plan four-storey with attic tower house of c.1500 to northeast. Adaptations to façade c.1900. Rendered walls with moulded eaves course to front of central part, with dressed limestone quoins, plinth and round turrets to rear. Dressed limestone with rusticated base batter to tower and rubble limestone with base batter to tower house. Battlemented parapets to all of front elevation, corbelled out to tower and with gutter stones to tower house, and dressed limestone multiple octagonal-plan chimneystacks. Square-headed mullioned limestone windows to central part, with pointed double lights having timber sash windows, having continuous label-mouldings. Pointed timber sliding sash windows to front of tower, square-headed doorways with balconies to south and loops elsewhere. Square-headed one-over-one pane timber sash windows to front of tower house, with dressed stone surrounds and brick relieving arches, and loop windows. Remains of machicolation to east face of tower house. Segmental-arch openings under terrace. Square-headed main doorway, approached by flight of limestone steps, with decorative timber panelled door with decorative overlight and label-moulding. Courtyard of single-storey and lofted rubble limestone outbuildings to south of house, with pitched slate roofs, dressed limestone arches to openings and having slightly advanced dressed limestone pointed segmental carriage archway with bellcote above, in rubble limestone boundary walls. Dressed stone entry gate piers with cast-iron railings.
Appraisal
Farney Castle is a fine and interesting example of the adaptation and extension of a medieval building. It contains architectural fabric of significance from the fifteenth to the nineteenth centuries. The eighteenth-century construction, executed in the Gothic Revival style, is attributed to Francis Johnston, an important architect of the period. The building is set within mature gardens, and contains fine outbuildings, and a demesne bridge. Its location, adjacent to Farney Bridge, indicates the historic strategic location of the building.







