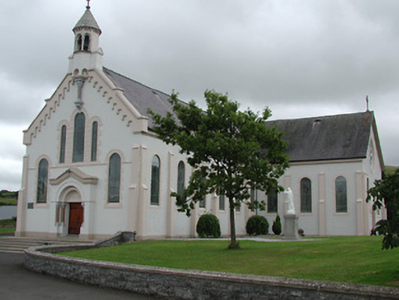Survey Data
Reg No
22404006
Rating
Regional
Categories of Special Interest
Architectural, Artistic, Historical, Social
Original Use
Church/chapel
In Use As
Church/chapel
Date
1925 - 1930
Coordinates
198753, 161297
Date Recorded
28/07/2004
Date Updated
--/--/--
Description
Freestanding T-plan gable-fronted Catholic church, built 1926, with six-bay nave, three bay transepts, rectangular-plan apse and having sacristy to east. Pitched slate roof with decorative banding, having rendered eaves course and decorative detailing to upper gable front with bellcote. Roughcast rendered walls, smooth to front and plinths, with rendered buttresses to corners and between bays of elevations and having string course to gable front. Round-headed window openings with render block-and-start surrounds with stained glass. Main doorway in order arch opening with marble engaged columns and gabled top having triple-light window above and flanked by windows. Rose windows to transept gables. Timber battened doors with decorative strap hinges. Rendered octagonal-plan bellcote with arcaded openwork front and rear faces, partly supported on marble column resting on decorative corbel in turn forming keystone of triple-light window below, and having conical roof with dentils and topped by cross finial.
Appraisal
Saint Mary's Church is a well-designed church, using a modern interpretation of traditional forms and details to create a building of significant architectural quality. It contains elements of artistic value, including the stained glass to the east window of 1928, possibly from the Harry Clarke studio.





