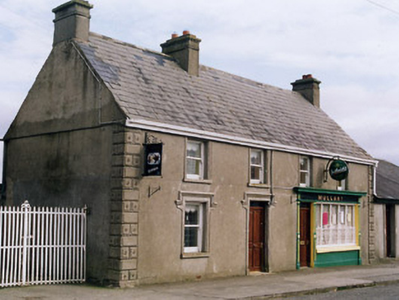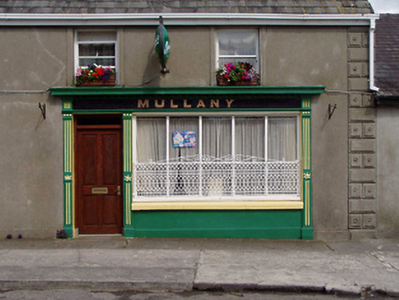Survey Data
Reg No
22403609
Rating
Regional
Categories of Special Interest
Architectural, Artistic, Social
Original Use
House
In Use As
House
Date
1800 - 1840
Coordinates
219376, 164714
Date Recorded
01/07/2004
Date Updated
--/--/--
Description
Detached four-bay two-storey house built c.1820. Now also in use as public house, with recent three-bay single-storey addition to south. Pitched slate roof with rendered chimneystacks having dentil details. Rendered walls with decorative render quoins. Square-headed openings with render surrounds, having label-mouldings to ground floor window and house doorway, having one-over-one pane timber sliding sash windows with stone sills. Replacement timber panelled doors. Timber shopfront comprising fluted pilasters, mullioned five-light shop window with decorative cast-iron window guard, having fascia and moulded cornice above. Wrought-iron gates to yard behind building.
Appraisal
The building retains many interesting features and materials, such as the decorative render details and timber sash windows. The ornate timber shopfront and decorative quoins are notable features of the building. This building forms an interesting part of the village of Moyne.



