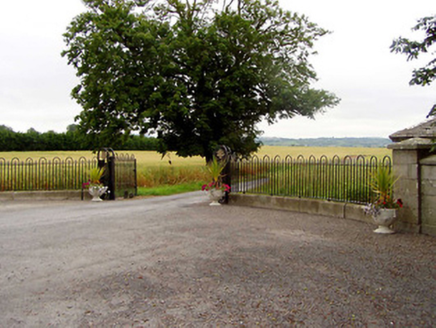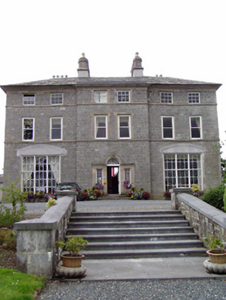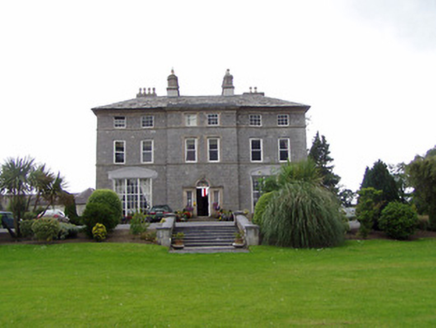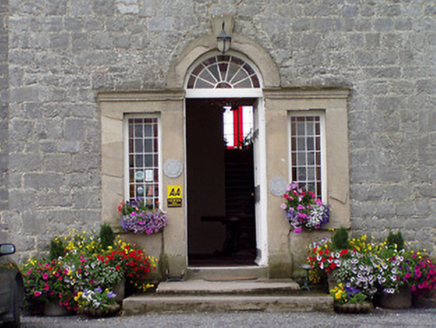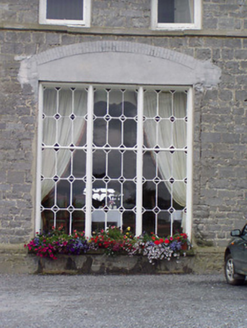Survey Data
Reg No
22403413
Rating
Regional
Categories of Special Interest
Architectural, Artistic, Historical
Original Use
Country house
In Use As
Country house
Date
1730 - 1750
Coordinates
205713, 164099
Date Recorded
20/07/2004
Date Updated
--/--/--
Description
Detached six-bay three-storey country house over basement, built c.1740 but possibly incorporating earlier fabric, with two-bay central breakfront and three-bay side elevations. Now also in use as guest house and restaurant. Hipped slate roof having rendered chimneystacks. Coursed dressed limestone masonry with ashlar sandstone dressings to breakfront openings, moulded sandstone cornice, sandstone string courses to front elevation between floors and render plat-band to other elevations. Square-headed openings with timber sliding sash windows, one-over-one pane to first floor and three-over-six to second, with six-over-six pane to rear and gables, all with limestone sills. Ground floor openings enlarged in nineteenth century to give high tripartite traceried windows. Large round-headed opening in rear with elaborate stained-glass window with teardrop over-light. Carved sandstone Venetian doorway to front, having timber panelled door with stained-glass spoked fanlight and sidelights and with steps to door. Two-bay single-storey wing, containing chapel to southeast, having hipped slate roof, rendered walls and lancet and round-headed stained-glass windows. Flight of stone steps leads from garden level to house. Outbuildings to site. Pair of three-bay single-storey gate lodges having hipped slate roofs, uncoursed random stone walls and square-headed openings with limestone sills. Quadrant entrance-way with cast-iron piers, cast-iron railings set on limestone plinths and flanked by square ashlar stone piers and walls.
Appraisal
This imposing early eighteenth-century house, built for the Ryan family, is clearly the work of a skilled architect. The scale and form of the house are enhanced by the varying treatment of the fenestration on each floor and by the two-bay breakfront. The highly-finished limestone masonry and sandstone dressings were clearly executed by skilled craftsmen. The carved sandstone doorcase adds artistic interest to the façade. The house, in conjunction with the gate lodge, and outbuildings form an interesting group of demesne structures.
