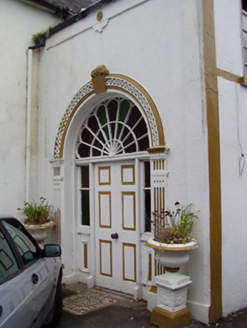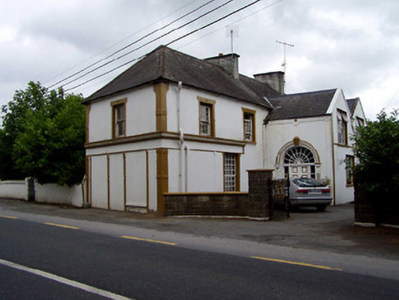Survey Data
Reg No
22403412
Rating
Regional
Categories of Special Interest
Architectural, Artistic
Original Use
House
In Use As
House
Date
1845 - 1850
Coordinates
205823, 163923
Date Recorded
20/07/2004
Date Updated
--/--/--
Description
Detached five-bay two-storey house, built 1846, with paired gable-fronted return to east. Formerly shop to west end. Hipped slate roof having rendered chimneystacks. Rendered walls with rendered cornice, fascia and decorative render plat-bands to shop end. Decorative render surrounds to openings. Square-headed openings having replacement uPVC windows on ground floor, nine-over-nine pane timber sliding sash windows to first floor, and one-over-one pane to south gable, all with limestone sills. Round-headed door opening having timber panelled door in elaborate doorcase with fluted render pilasters, archivolt with keystone, sidelights and ornate petal fanlight. Garden to south of house.
Appraisal
This house is enhanced by the retention of features such as timber sash windows and limestone sills. The elaborate doorway adds artistic interest to the building and is an unusual feature of a relatively modest dwelling. Set on the roadside, this building makes a notable contribution to the surrounding area.



