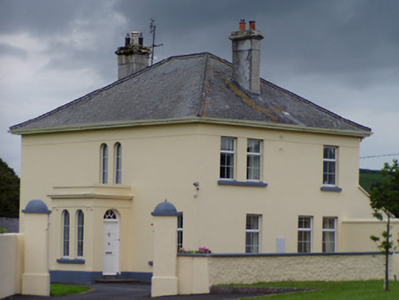Survey Data
Reg No
22403302
Rating
Regional
Categories of Special Interest
Architectural, Social
Original Use
Presbytery/parochial/curate's house
In Use As
House
Date
1870 - 1890
Coordinates
194832, 169102
Date Recorded
23/08/2004
Date Updated
--/--/--
Description
Detached two-storey presbytery, built c.1880, three-bay with projecting porch to front and two-bay elsewhere. Now in use as private house. Hipped slate roof having rendered chimneystacks. Ruled-and-lined rendered walls with render plat-band. Ionic pilasters and cornice to porch. Paired round-headed openings to front elevation and porch, square-headed elsewhere, with replacement uPVC windows. Round-headed timber panelled door with spoked fanlight. Rendered boundary wall and square-plan piers with round caps to road entrance.
Appraisal
The form of this house is enlivened by the round-headed windows, which add interest to the façade. The Ionic pilasters of the porch add artistic interest. The former presbytery, together with the Roman Catholic church, form an interesting group of related structures.

