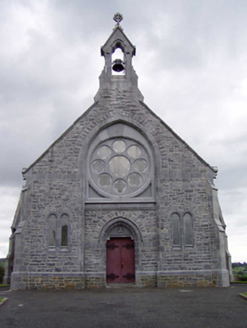Survey Data
Reg No
22403301
Rating
Regional
Categories of Special Interest
Architectural, Artistic, Social, Technical
Original Use
Church/chapel
In Use As
Church/chapel
Date
1875 - 1880
Coordinates
194842, 169154
Date Recorded
23/08/2004
Date Updated
--/--/--
Description
Freestanding cruciform-plan gable-fronted Catholic church, built 1877, with four-bay nave, double transepts with shallow limestone porches to north sides, lower canted apse to south and recent flat-roofed sacristy to southeast corner. Pitched slate roofs with ashlar limestone bellcote, ornate cast-iron ridge cresting and wrought-iron cross finials. Roughly-dressed snecked limestone gable front having cut limestone dressings, quoins, plat-bands and rough block-and-start window surrounds. Roughly-dressed sandstone walls elsewhere, having diagonal cut limestone stepped buttresses, diagonal to gable front and transepts. Double lancet windows with round openings above, with roughly-dressed limestone voussoirs, rose window to gable-front with quatrefoil windows around central multi-foil window, all within pointed arch panel, having stained glass. Pointed-arch main opening with timber battened double-leaf door with ornate strap hinges, and with trefoil motif in carved tympanum. Elaborately-carved pointed-arch doorway to east transept with hood-moulding, stone cross finial and timber battened double-leaf door. Sculpted reredos to interior. Cast-iron gates, piers and railings with rendered boundary wall to site.
Appraisal
This elaborate church is of apparent architectural design and detail, and is an interesting example of Gothic Revival architecture in Ireland. The stained-glass rose window with stained glass adds artistic interest to the building and is clearly the work of skilled craftsmen. The ashlar limestone dressings and roughly dressed sandstone walls create interesting textural variations. The setting is enhanced by the boundary walls with render gate piers and cast-iron gates.

