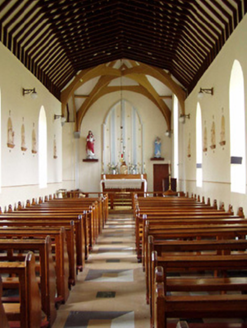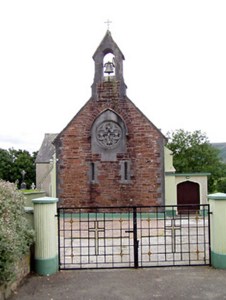Survey Data
Reg No
22403201
Rating
Regional
Categories of Special Interest
Archaeological, Architectural, Artistic, Social, Technical
Previous Name
Catholic Church of the Most Sacred Heart of Jesus
Original Use
Church/chapel
In Use As
Church/chapel
Date
1870 - 1875
Coordinates
178008, 168643
Date Recorded
23/08/2004
Date Updated
--/--/--
Description
Freestanding gable-fronted Catholic church, dated 1874, with four-bay nave with single-bay chancel, two-bay transept to northeast with gabled porch, and with two-bay flat-roof porch addition to southwest. Pitched slate roofs with ashlar limestone bellcote. Exposed roughly dressed snecked sandstone masonry to west elevation having limestone dressings and quoins. Roughcast rendered walls elsewhere, with buttresses to west end of nave elevations. Lancet windows with ashlar limestone block-and-start surrounds to gable front and with render surrounds elsewhere. Ashlar limestone quatrefoil rose window with stained glass in pointed panel to gable front. Pointed and Tudor-arch openings to porches with timber battened double-leaf doors. Open timber scissors truss roof, decorative plaster backdrop to altar and carved limestone block with human figure in high relief. Cemetery to west. Rendered piers with cast-iron gate to road.
Appraisal
The quatrefoil window with stained glass adds artistic interest to the building and is clearly the work of skilled craftsmen. The ashlar limestone dressings and roughly-dressed sandstone walls create interesting textural variations. The setting is enhanced by the boundary walls with render gate piers and cast-iron gates.



