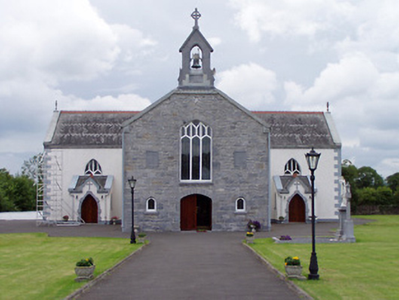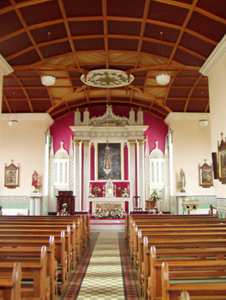Survey Data
Reg No
22402920
Rating
Regional
Categories of Special Interest
Architectural, Artistic, Social
Original Use
Church/chapel
In Use As
Church/chapel
Date
1825 - 1835
Coordinates
214161, 170537
Date Recorded
05/08/2004
Date Updated
--/--/--
Description
Freestanding cruciform-plan gable-fronted Catholic church, built 1830, with two-bay nave, single-bay transepts having projecting entrance porches and with recent sacristy to west. Pitched slate roofs with ridge cresting, cut limestone cross finials and with cut limestone bellcote to east gable. Roughcast rendered walls with rendered quoins. Exposed roughly-dressed limestone walling to east gable with limestone plaques. Pointed-arch traceried window openings to nave and transepts, lancets to side walls of altar end, with limestone sills and stained-glass windows. Four-centred-arch window to gable-front with limestone voussoirs. Four-centred-arch main door opening with limestone voussoirs and jambs. Timber battened double-leaf door to all entrances, flanked by small pointed-arch windows to main entrance and with raised cut limestone surrounds to lean-to transept porches. Highly ornate reredos comprising central columns and pilasters supporting entablature with decorative devices above, flanked by decorative plaster detailing to altar wall and approached by steps to marble altar. Coffered timber ceiling with decorative rose to crossing. Lawns around church and rubble limestone boundary walls and gate piers with cast-iron gates to road frontage. Parish hall to south side of grounds.
Appraisal
This church is representative of the architectural form employed for church building by the Catholic church following Emancipation. The gable-fronted church faces the road and thus presents a strong and positive contribution to the streetscape. The highly ornate reredos is a considerable artistic accomplishment.



