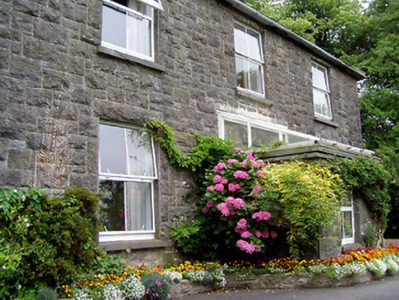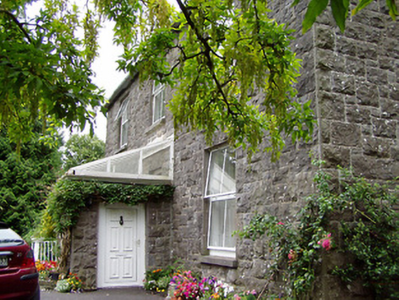Survey Data
Reg No
22402807
Rating
Regional
Categories of Special Interest
Architectural
Original Use
Rectory/glebe/vicarage/curate's house
In Use As
House
Date
1800 - 1840
Coordinates
205372, 171002
Date Recorded
29/07/2004
Date Updated
--/--/--
Description
Detached three-bay two-storey rectory,built c.1820, with lower two-storey return and later lean-to extensions to rear and projecting stone front porch. Now in use as house. Hipped slate roof having stone chimneystacks. Snecked rusticated limestone walls. Square-headed openings with replacement uPVC windows to front and two-over-two pane timber sliding sash to rear and return, all with limestone sills. Porch has with replacement glass roof and square-headed opening with replacement uPVC door. Three-bay single-storey outbuildings to rear of house having pitched slate roofs, coursed rubble limestone walls and with integral carriage arch to northeast outbuilding. Cast-iron gate and railings with stone plinths to north.
Appraisal
This building is enhanced by the retention of notable features such as the timber sash windows and the limestone sills. The rusticated limestone masonry walls are clearly the work of skilled craftsmen. The outbuildings to the north retain much of their original form and structure and the courtyard retains the remains of cobblestones. The house, together with the outbuildings form an interesting and complete group of structures.



