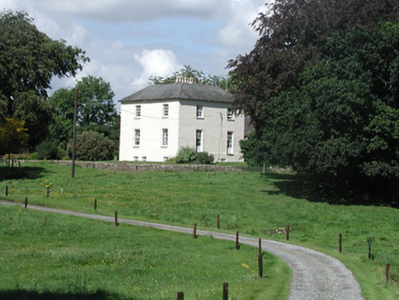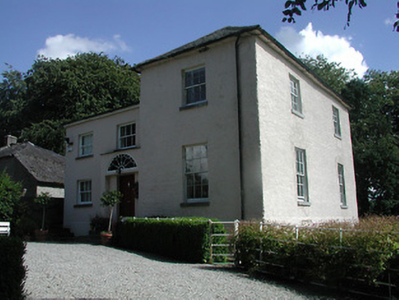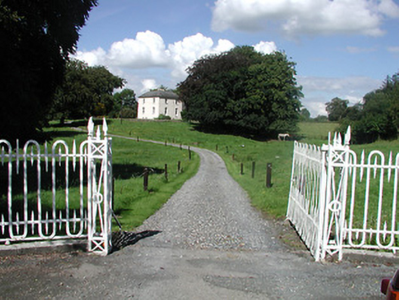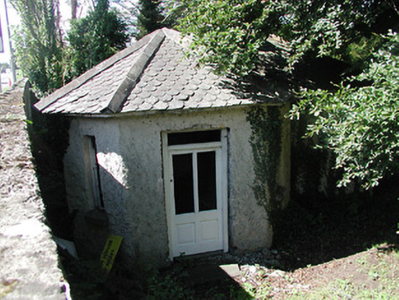Survey Data
Reg No
22402206
Rating
Regional
Categories of Special Interest
Architectural, Social
Previous Name
The Rectory originally River Glebe
Original Use
Rectory/glebe/vicarage/curate's house
In Use As
House
Date
1800 - 1840
Coordinates
197153, 177792
Date Recorded
17/08/2004
Date Updated
--/--/--
Description
Detached L-plan rectory, built c.1820, comprising three-bay two-storey front elevation and two-bay two-storey over half-basement elsewhere, with lower two-bay two-storey mono-pitched and flat-roof entrance block added to front. Now in use as private house. Hipped slate roofs with rendered chimneystacks with limestone copings. Roughcast rendered walls. Square-headed timber sliding sash windows, six-over-six pane, with three-over-three to first floor of front, with limestone sills. Round-headed window to east elevation, and rear ground floor windows lengthened. Replacement timber door in recessed doorway with ornate fanlight and limestone steps. Rubble limestone outbuildings, that to south with hipped slate roof, that to west with pitched slate roof, dressed quoins and surrounds and voussoirs to openings. Gate lodge with hexagonal plan and fish-scale slate roof, and decorative cast-iron railings, piers and gates to site.
Appraisal
This building retains timber sash windows, slate roof and a decorative fanlight. Formerly a rectory, this building formed a group with the Church of Ireland church in the village. The outbuildings and entrance gates contribute to the setting of the building.







