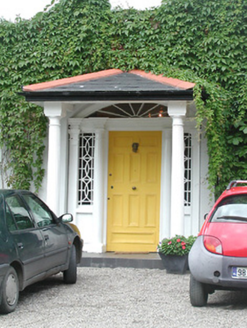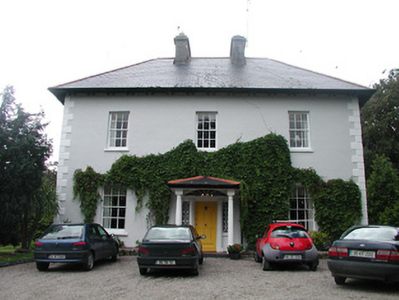Survey Data
Reg No
22402205
Rating
Regional
Categories of Special Interest
Architectural, Artistic
Original Use
House
In Use As
House
Date
1800 - 1840
Coordinates
200032, 179430
Date Recorded
17/08/2004
Date Updated
--/--/--
Description
Detached three-bay two-storey house, built c.1820, with later porch. Attached to former two-storey outbuilding by later extensions to rear. Hipped artificial slate roof with dressed limestone chimneystacks. Lined-and-ruled rendered walls with render quoins. Square-headed six-over-six pane timber sliding sash windows with stone sills. Segmental-headed door doorcase with timber panelled door flanked by engaged columns and pilasters, decorative sidelights and spoked fanlight. Retains interior features. Lofted and two-storey outbuildings with pitched and hipped slate roofs and rubble limestone and rendered walls, one with integral carriage arch. Yard entered through snecked limestone carriage archway with bellcote. Entrance gate with chamfered square-plan rendered piers with cast-iron gates.
Appraisal
The form and scale of this building are enhanced by the retention of timber sash windows and its decorative door opening. It forms part of an interesting group with the mill to the east.



