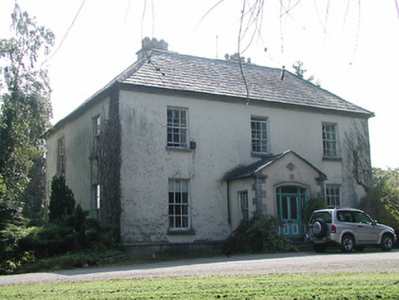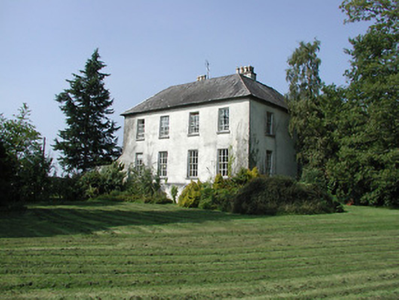Survey Data
Reg No
22402119
Rating
Regional
Categories of Special Interest
Architectural
Original Use
House
In Use As
House
Date
1750 - 1790
Coordinates
193891, 178388
Date Recorded
08/09/2004
Date Updated
--/--/--
Description
Detached three-bay two-storey house over basement, built c.1770, having two-bay gables, gable-fronted porch addition to front and mono-pitch extension and oriel window to west gable. Hipped slate roof with stone eaves course and rendered chimneystacks. Rendered walls, with dressed limestone quoins and coping and diamond-shaped limestone panel to porch. Segmental-headed window openings to basement, square-headed elsewhere, with coloured glass to side windows of porch, and with six-over-six pane timber sliding sash windows, with three-over-three pane to basement, with limestone sills throughout. Porch has segmental-headed opening with glazed timber panelled door having over-light and sidelights. Remains of walled garden to site.
Appraisal
This house has a distinctive roof-line due to its clusters of chimney pots and steeply-hipped roof. It has a patina of age due to its timber sash windows, slate roof, and rendered walls. The limestone quoins, coloured glass and render door surround add interest to the entrance porch.



