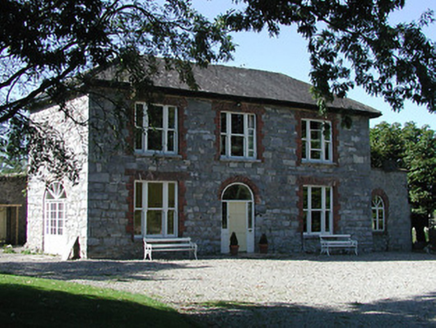Survey Data
Reg No
22402118
Rating
Regional
Categories of Special Interest
Architectural
Original Use
House
In Use As
House
Date
1780 - 1820
Coordinates
189583, 178318
Date Recorded
07/09/2004
Date Updated
--/--/--
Description
Detached two-pile three-bay two-storey house, built c.1800, with recessed single-storey bay to front and four-bay rear pile. Hipped slate roofs. Exposed coursed rubble limestone walls with dressed limestone quoins. Replacement one-over-one pane timber sliding sash windows, tripartite to front, with brick surrounds and limestone sills. Round brick-arch opening with replacement timber door and with doorway inserted to south gable. Outbuildings to site, with pitched slate roofs, rubble limestone walls and openings with brick surrounds, now in use as holiday homes.
Appraisal
The form and scale of this building are enhanced by the retention of the slate roof and timber sash windows. While it has been refurbished, it retains its form and scale. There are interesting slated stone outbuildings to the site.

