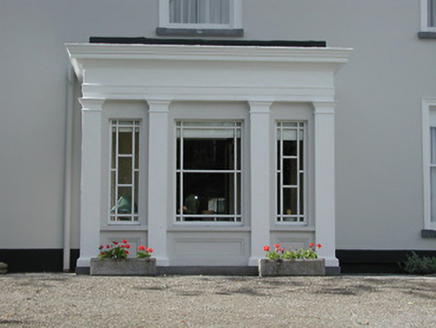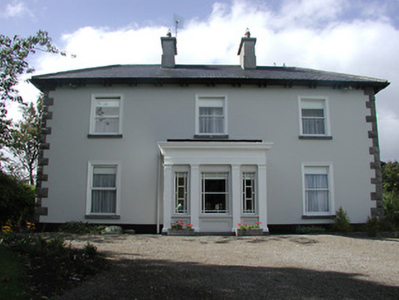Survey Data
Reg No
22401901
Rating
Regional
Categories of Special Interest
Architectural, Artistic
Previous Name
The Presbytery
Original Use
Presbytery/parochial/curate's house
In Use As
House
Date
1860 - 1900
Coordinates
176323, 181716
Date Recorded
14/09/2004
Date Updated
--/--/--
Description
Detached three-bay two-storey presbytery, built c.1880, with elaborate flat-roof front porch, canted bay window to northeast gable and gabled and lean-to single and two-storey extensions to northwest. Now in use as private house. Hipped artificial slate roof with paired timber eaves brackets and rendered chimneystacks. Smooth-rendered walls with rock faced limestone quoins. Square-headed openings with moulded render surrounds, cut-stone sills and one-over-one pane timber sliding sash windows. Porch has three-bay elevation with margined fixed timber windows separated by pilasters, with panels below, moulded cornice, double-leaf panelled timber door in one side elevation and window in other, both flanked by pilasters. Square-headed openings to porch with fixed timber windows having stone sills and timber panelled door having stone step all flanked by render pilasters with render architrave, frieze and cornice above. Outbuilding to northwest with pitched artificial slate roof and rubble walls.
Appraisal
The survival of many original features and materials such as the timber windows, eaves brackets and timber panelled door enhance the traditional form of this house. The refined render finish of the porch contrasts with the rock faced limestone quoins.



