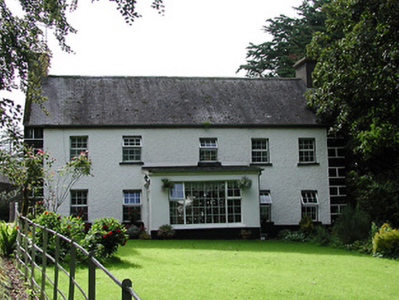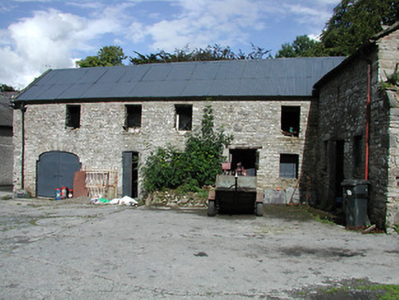Survey Data
Reg No
22401802
Rating
Regional
Categories of Special Interest
Architectural
Original Use
House
In Use As
House
Date
1730 - 1770
Coordinates
220039, 186059
Date Recorded
23/08/2004
Date Updated
--/--/--
Description
Detached five-bay two-storey house, built c.1750, with slightly lower two-storey return to west forming chamfer with main block, with lower two-storey addition and recent flat-roof porch to front. Pitched slate roofs with rendered chimneystacks. Roughcast rendered walls with render quoins. Square-headed openings with replacement uPVC windows and replacement doors. Two-storey limestone rubble outbuilding to rear with pitched corrugated-iron roof, segmental carriage arch with dressed voussoirs, square-headed elsewhere and with slightly higher return with pitched slate roof and rendered chimneystack.
Appraisal
The uneven distribution of windows is perhaps the most striking feature of this house. The unusual elevation is enhanced by the textural interest of the wet dash walls with render quoins, and the patina of age of the natural slate roof. There is a notable chamfered re-entrant corner between the main block and the return to the west.



