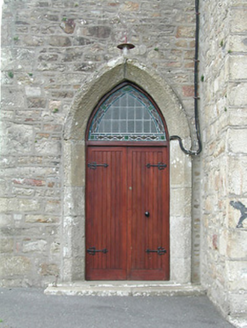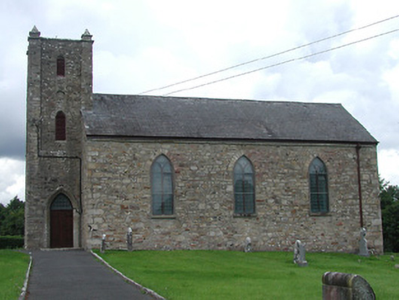Survey Data
Reg No
22401705
Rating
Regional
Categories of Special Interest
Architectural, Historical, Social
Original Use
Church/chapel
In Use As
Church/chapel
Date
1810 - 1815
Coordinates
211934, 183259
Date Recorded
18/08/2004
Date Updated
--/--/--
Description
Freestanding single-cell Church of Ireland church, built 1814, having three-bay nave elevation, three-stage tower to west end and single-bay gabled vestry to northeast, the latter recently extended. Pitched artificial slate roofs and rendered chimneystack. Exposed sandstone rubble walls having roughly-dressed quoins and corner pilaster buttresses to tower, topped with pyramidal pinnacles. Pointed-arch openings with sandstone quoins and sills and traceried windows having coloured glass. Louvred pointed-arched openings to tower. Pointed-arch door opening in tower, with chamfered ashlar sandstone surround, replacement timber double-leaf door and coloured glass over-light. Square-headed door to sacristy accessed by flight of steps. Trussed braced timber roof to interior. Graveyard to site. Rendered plinth with cast-iron railings and gates to site boundary.
Appraisal
This church, a typically simple First Fruits type, forms an interesting group with the surrounding graveyard and with the former glebe house across the road. The pyramidal pinnacles surmounting the tower are a distinctive variation on the more usual pinnacles.



