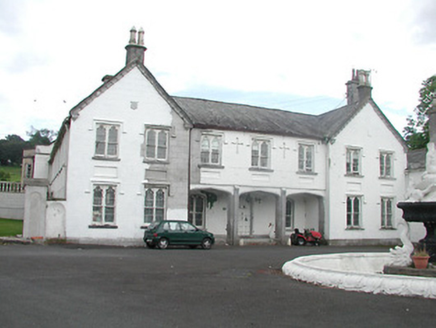Survey Data
Reg No
22401701
Rating
Regional
Categories of Special Interest
Architectural, Artistic
Original Use
Country house
In Use As
Country house
Date
1820 - 1830
Coordinates
211225, 187231
Date Recorded
18/08/2004
Date Updated
--/--/--
Description
Detached seven-bay two-storey house, built c.1825, with slightly advanced gabled end bays flanking arcaded central bays and with earlier nine-bay two-storey dwelling to west, c.1730. Pitched slate roofs with cut limestone chimneystacks, decorative eaves course with carved basal corbels. Smooth rendered and lined-and-ruled rendered walls, having decorative croix pommées and shields to front elevation and cut stone plinths. Double trefoil-headed leaded one-over-one pane timber sliding sash windows in square-headed openings with label-mouldings, cut limestone sills, and with render panels below to first floor. Narrower four-over-four pane timber sash windows to rear block. Pseudo four-centred arches separated by panelled pilasters to arcade. Decorative traceried windows throughout, with decorative spandrels to square-headed openings. Segmental-headed timber panelled double-leaf door in limestone doorcase flanked by pseudo four-center-arch windows.
Appraisal
The contrast between the simple façade and narrow windows of the earlier east block and the more decorative Tudor Revival M-profile of the north elevation is evidence of the gradual growth of this building and the change in architectural styles. The form and scale of this house are further enhanced by the retention of features such as its slate roof, timber sash windows and studded panelled door.

