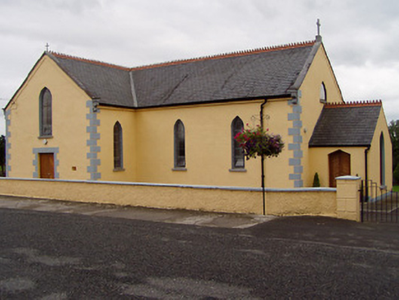Survey Data
Reg No
22401518
Rating
Regional
Categories of Special Interest
Architectural, Artistic, Social, Technical
Original Use
Church/chapel
In Use As
Church/chapel
Date
1830 - 1850
Coordinates
190643, 182506
Date Recorded
02/08/2004
Date Updated
--/--/--
Description
Freestanding gable-fronted T-plan Catholic church, built c.1840, with two-bay side elevations to nave, single-bay transepts, later porch to front and sacristy to south. Pitched re-slated roof with ceramic ridge cresting. Lined-and-ruled rendered walls with render quoins. Pointed-arch windows with stained glass and cut limestone sills. Chamfered cut-stone windows flanking altar end. Replacement timber double-leaf door in triangular-headed opening to porch and square-headed opening with block-and-start surround in east transept. Sacristy has two-over-two pane timber sliding sash and pointed-arch windows. Rendered boundary walls with cast-iron gates.
Appraisal
Located close to the roadside, this chapel makes a notable contribution to the surrounding area. The scale and form of the building are typical of the architectural design employed by the Catholic Church in the period following Emancipation. The building retains interesting features and materials, such as the limestone dressings, stained-glass windows and interior features.

