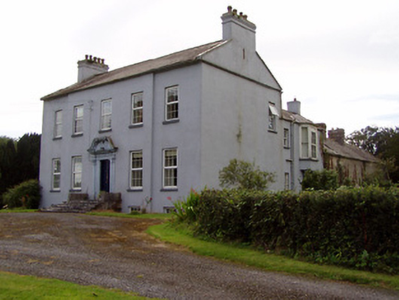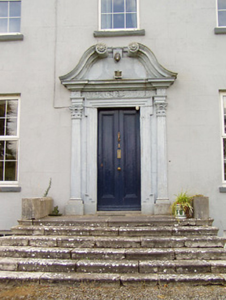Survey Data
Reg No
22401422
Rating
Regional
Categories of Special Interest
Archaeological, Architectural, Artistic
Previous Name
Blackfort House
Original Use
House
In Use As
House
Date
1700 - 1740
Coordinates
184851, 185268
Date Recorded
01/09/2004
Date Updated
--/--/--
Description
Detached five-bay two-storey house over half-basement, built c.1720, with three-bay central breakfront and two-bay two-storey return to rear with canted oriel window. Pitched slate roofs with rendered chimneystacks. Rendered walls with square-headed openings having stone sills and mainly replacement uPVC windows, with three-over-three pane timber sliding sash to basement and mainly two-over-two pane timber sash to northeast return. Square-headed timber sash windows to return and oriel window, the latter supported on brackets. Flight of carved limestone steps to carved limestone doorcase to front entrance with lugged and shouldered architrave to opening flanked by fluted Corinthian pilasters with vegetal frieze and with cornice and scrolled pediment above with rosettes. Yard of single-storey outbuildings with pitched slate roofs to rear of house.
Appraisal
The regular form of the house is enhanced by architectural detailing such as the breakfront and the imposing doorcase. The return at the rear may be original to the house, in which case the house would take on the T-plan form that is associated with seventeenth century houses. The Baroque style of the scroll pediment may also suggest a seventeenth, rather than eighteenth-century date.



