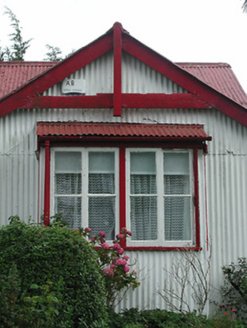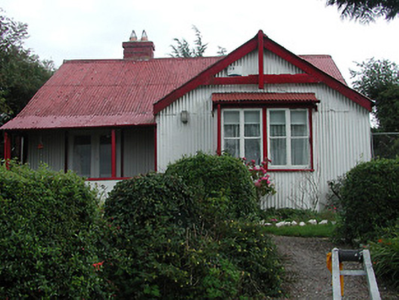Survey Data
Reg No
22401418
Rating
Regional
Categories of Special Interest
Architectural, Social, Technical
Original Use
House
In Use As
House
Date
1900 - 1920
Coordinates
181266, 185957
Date Recorded
14/09/2004
Date Updated
--/--/--
Description
Detached two-bay single-storey house, built c.1910, with verandah and projecting gable-fronted bay to front. Pitched corrugated-iron roof with brick chimneystacks and decorative barge couple to gable. Timber supports to verandah. Corrugated-iron cladding to walls. Square-headed openings having fixed and timber casement windows, doubled and with corrugated-iron hood to projecting bay. Timber panelled and glazed timber double-leaf door opening onto verandah.
Appraisal
This picturesque building is executed in interesting materials, such as the timber sheeting and corrugated-iron. The building forms part of a group of turn of the twentieth-century buildings, built in somewhat unconventional materials, with the houses to the southwest.



