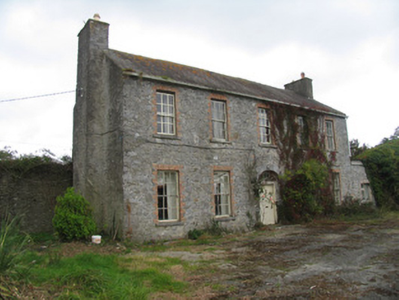Survey Data
Reg No
22401017
Rating
Regional
Categories of Special Interest
Archaeological, Architectural, Artistic, Historical
Original Use
House
In Use As
House
Date
1675 - 1800
Coordinates
191958, 190509
Date Recorded
02/09/2004
Date Updated
--/--/--
Description
Detached T-plan five-bay two-storey house, built c.1700 and remodelled c.1785, having single-storey addition to north and two-storey block to rear. Pitched slate roofs with rendered chimneystacks, that at southwest projecting from gable. Render removed to front elevation exposing limestone rubble walls and brick window surrounds. Lime render to remaining walls. Six-over-six pane timber sliding sash windows with limestone sills, having round-headed window to return lighting stairs, and some three-over-six pane and some replacement uPVC to return and rear block. Timber battened door set in round-headed opening having cobweb fanlight. Two-storey stone outbuildings to north and west having pitched slate roofs and cut-stone carriage arches.
Appraisal
This eighteenth-century house retains many important external elements, including slate roof, timber sash windows and in particular the fanlight to the front door which is of a very fine quality for a rural house of this size. Ballyrickard House was part of the demesne of Mount Falcon to the northwest and is also associated with the Faulkner family.

