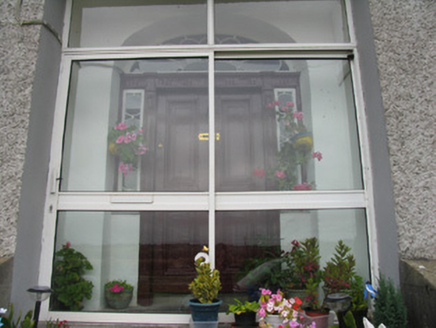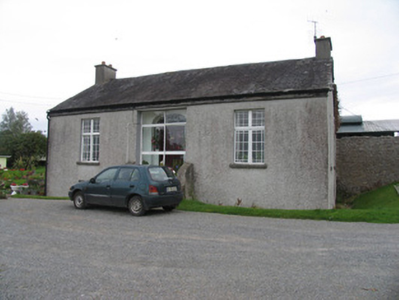Survey Data
Reg No
22401003
Rating
Regional
Categories of Special Interest
Architectural, Artistic
Original Use
House
In Use As
House
Date
1840 - 1870
Coordinates
188489, 193508
Date Recorded
01/09/2004
Date Updated
--/--/--
Description
Detached three-bay two-pile single-storey over basement house, built c.1855, having two-storey block to northwest. Pitched M-profile roof to main block, re-slated to rear and with pitched slate roof to northwest block. Rendered chimneystacks. Pebble-dash render to walls. Margined timber casement windows to front façade and basement, with timber sliding sash windows to all other elevations. Round-headed window to rear lighting staircase. Limestone sills. Timber panelled front door having carved timber doorcase, ornate fanlight and side-lights with uPVC porch door to front, and limestone steps up over basement. Stone outbuildings forming yard to north.
Appraisal
Although the main block of this house is designed as a single-storey cottage, the house is deceptively large and appears to have been extended at least once. The windows are an important feature of the external appearance and character of the house and the retention of all the timber sashes and front casement windows is of importance. The front doorcase is particularly fine for a building of this size and the glazing of the fanlight and sidelights is of a very high quality.



