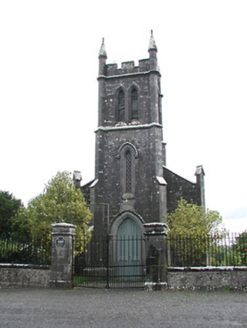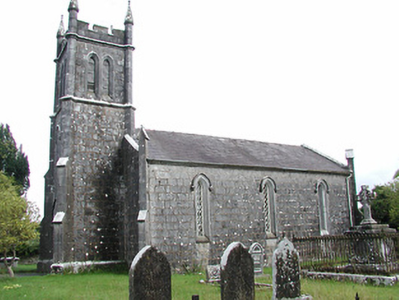Survey Data
Reg No
22400803
Rating
Regional
Categories of Special Interest
Archaeological, Architectural, Artistic, Social
Original Use
Church/chapel
In Use As
Church/chapel
Date
1820 - 1830
Coordinates
201706, 199456
Date Recorded
23/08/2004
Date Updated
--/--/--
Description
Freestanding Church of Ireland church, built c.1825, with three-bay elevations to nave and three-stage entrance tower to west. Pitched slate roof with cut-stone copings and finials. Coursed squared limestone walls with cut-stone plinth, string courses, pinnacles and crenellations to tower and diagonal buttresses with pinnacles to all corners. Lancet windows with chamfered cut-stone surrounds with hood-mouldings. Diagonal-pane metal windows with small opening casements with traceried stained-glass mullioned east window. Double-leaf timber panelled door to tower in pointed opening with chamfered cut-stone surround and hood-moulding. Church located in centre of graveyard which contains eighteenth and nineteenth-century gravestones and tombs. Cut-stone gate piers and coping to wall, with cast-iron gates and railings.
Appraisal
Located in a churchyard that predates the existing building and includes the ruins of an early church, Loughkeen Church continues the tradition of worship on this site over many centuries. The present building is of a typical First Fruits type and uses fine quality materials, most evident in the crisp dressed limestone of the window and door surrounds. The retention of the diagonal pane windows, front door and slate roof have all contributed to conserving the original character of the building.



