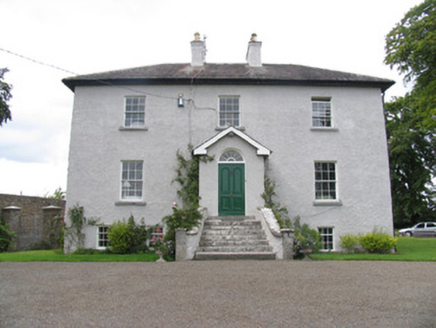Survey Data
Reg No
22400707
Rating
Regional
Categories of Special Interest
Architectural, Social
Original Use
Rectory/glebe/vicarage/curate's house
In Use As
House
Date
1815 - 1820
Coordinates
193998, 198484
Date Recorded
09/08/2004
Date Updated
--/--/--
Description
Detached three-bay two-storey house over half-basement, built 1816, having porch to front entrance and original two-storey return to rear, latter extended. Hipped slate roof having central rendered chimneystacks. Lean-to roof to return. Rendered walls. Timber sliding sash six-over-six pane windows with limestone sills. Replacement timber windows to basement. Porch has pitched slate roof with timber panelled door with spoked fanlight, reached by limestone steps with parapets. Rear yard with two-storey outbuilding of stable and carriage house with limestone voussoirs to some openings, recently converted. Gateway to yard with dressed stone piers and wrought-iron gates.
Appraisal
Built as a glebe house by the Board of First Fruits this building has retained its original character with slate roof, lime render and small-pane sash windows all intact. Significant interior features such as the staircase and panelled doors are also intact. The main outbuilding has been recently converted without the loss of original proportions or character. The church this rectory served is located across the field to the northwest.

