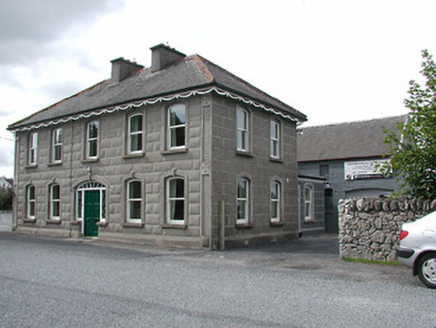Survey Data
Reg No
22400615
Rating
Regional
Categories of Special Interest
Architectural, Artistic
Original Use
House
In Use As
House
Date
1900 - 1920
Coordinates
185031, 196855
Date Recorded
06/08/2004
Date Updated
--/--/--
Description
Detached five-bay two-storey house, built c.1910, having hipped slate roof, decorative ceramic ridge tiles and decorative timber eaves boards. Stucco rusticated blockwork effect to walls with decorative stucco vertical plat bands and surrounds with keystones to openings. Segmental-headed openings with replacement uPVC windows. Replacement timber front door with coloured glass sidelights. Two-storey outbuilding with pitched slate roof and rendered walls with carriage arch and louvered first floor windows to rear.
Appraisal
A distinctive building notable for the decorative stucco work to the exterior. Despite the replacement of the timber windows and front door, the proportions and original character of the building remain. Situated on a prominent site directly across the bridge from the village.

