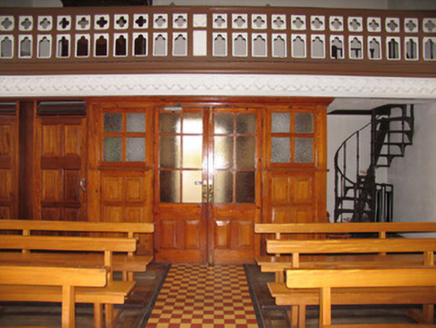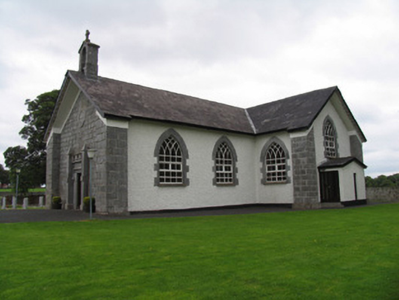Survey Data
Reg No
22400524
Rating
Regional
Categories of Special Interest
Architectural, Artistic, Social
Original Use
Church/chapel
In Use As
Church/chapel
Date
1820 - 1830
Coordinates
201934, 201262
Date Recorded
28/07/2004
Date Updated
--/--/--
Description
Freestanding gable-fronted cruciform-plan Catholic church, dated 1825, having porches recently added to transepts. Pitched artificial slate roof with bellcote to entrance gable. Pebble-dash render to all walls except to ashlar limestone entrance front and to bellcote and corner buttresses of transepts. Carved stone date plaque to entrance front. Pointed-arch window openings having block-and-start cut-stone surrounds and replacement timber windows. Stained-glass window to south (altar) end. Cut-stone front door surround with hood-moulding, pinnacles and battlements having replacement timber battened doors. Exposed roof trusses and gallery with carved timber balustrade to interior. Timber and glazed entrance screen retaining original doors.
Appraisal
This church is representative of the architectural form employed for church building by the Catholic church following Catholic Emancipation. The gable-fronted church faces the road, and it presents a strong and notable contribution to the streetscape. The surviving interior features add artistic interest to the site.



