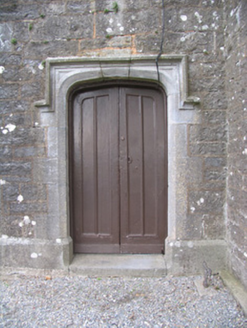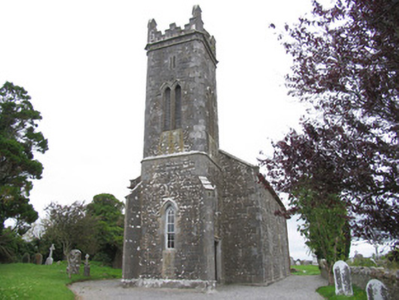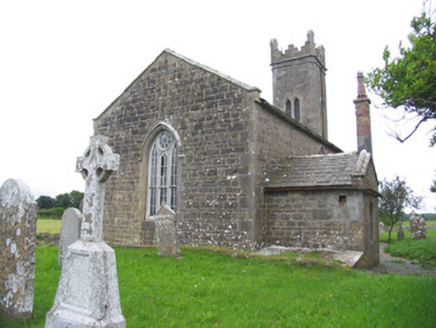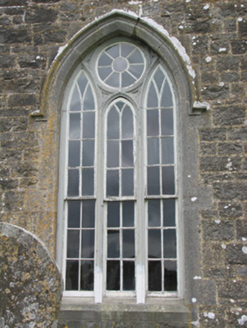Survey Data
Reg No
22400503
Rating
Regional
Categories of Special Interest
Archaeological, Architectural, Artistic, Social
Original Use
Church/chapel
Date
1830 - 1835
Coordinates
199959, 207158
Date Recorded
27/07/2004
Date Updated
--/--/--
Description
Freestanding single-cell Church of Ireland church, built 1832, with three-bay side elevations, having three-stage entrance tower to west end with diagonal buttresses and with vestry to north. Pitched slate roofs to nave and vestry. Cut-stone and brick chimneystack to vestry and carved stone copings to all gables. Coursed rubble limestone walls with cut-stone quoins, buttresses and having chamfered corners and carved stone string courses, crenellations and pinnacles to tower. Pointed-arch windows with traceried timber sliding sash six-over-six pane windows with small panes in cut-stone surrounds, larger and with double sashes to centre of side walls and triple sash to east end, all with hood-mouldings. Panelled double-leaf timber doors in Tudor arches with hood-mouldings to main entrance and vestry. Graveyard around church bounded by rubble limestone wall and stands within early ecclesiastical site.
Appraisal
A remarkably intact Board of First Fruits church which retains all its original external features including timber sash windows, panelled doors, slate roofs and decorative ceramic chimney pot. The complex patterns of the windows, particularly in the east end, are notable and differentiates this church from the majority of the earlier, more simple First Fruit buildings. Located in a rural setting this church is also a landmark in the surrounding farmland.







