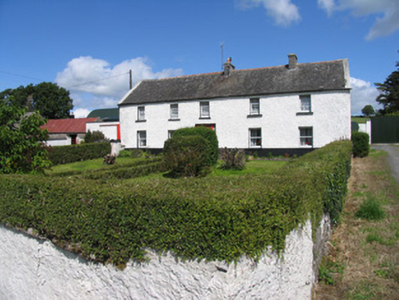Survey Data
Reg No
22400402
Rating
Regional
Categories of Special Interest
Architectural
Original Use
House
In Use As
House
Date
1830 - 1870
Coordinates
191603, 206349
Date Recorded
22/07/2004
Date Updated
--/--/--
Description
Detached five-bay two-storey house, built c.1850. Pitched slate roof with rendered chimneystacks. Roughcast rendered walls. One-over-one pane timber sliding sash windows and timber panelled door with sidelights and overlight. Garden to front, bounded by rendered random limestone walls and with single-storey and lofted coursed rubble and concrete outbuildings having pitched corrugated-iron and corrugated-asbestos roofs to west accessed through gateway with rendered stone piers.
Appraisal
Well-maintained vernacular farmhouse retaining timber sash windows and slate roof. It is a good example of a typical farmhouse of this period, having garden to front and outbuildings to the side.

