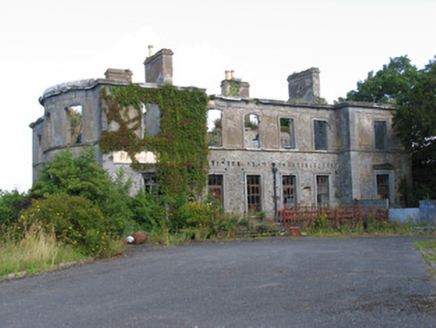Survey Data
Reg No
22400401
Rating
Regional
Categories of Special Interest
Architectural
Original Use
Country house
Date
1800 - 1840
Coordinates
188665, 206374
Date Recorded
22/07/2004
Date Updated
--/--/--
Description
Detached six-bay two-storey over basement country house, c.1820, having advanced end bays and bowed bay to south. Now roofless and with temporary roof to ground floor, and having rendered brick chimneystacks. Rendered coursed limestone rubble walls with ashlar limestone quoins, plinth, cornice, eaves band, sill course to first floor, string course to rear elevation and moulded parapet. Cut-stone surrounds to openings, with cornice to ground floor windows of south elevation and to entrance doors in northern advanced bay and in bowed bay. Replacement timber doors and windows to ground floor only. Ha-ha to south of house with limestone coping and cut limestone steps. Remains of walled garden to northwest, incorporating single-storey outbuilding. Dormered single-storey lodge at original entrance to demesne, recently renovated.
Appraisal
Portland House was last used when a bar was inserted in the ground floor and roofed over for the purpose. The original roof, windows, doors and interior fittings are all lost, although the form of the original building is still clear from the ruin and the exterior cut-stone elements are mainly intact. The house is picturesquely situated on a height overlooking the River Shannon, and clearly visible from the river.

