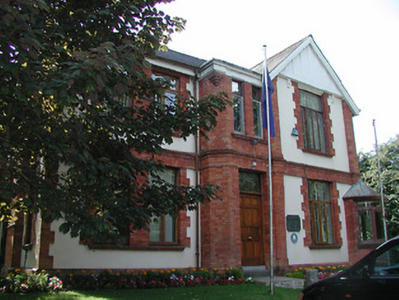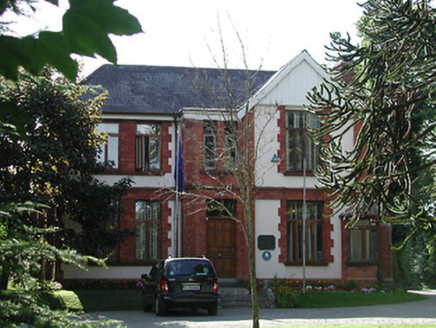Survey Data
Reg No
22312145
Rating
Regional
Categories of Special Interest
Architectural, Artistic
Original Use
House
In Use As
Town/county hall
Date
1915 - 1935
Coordinates
212667, 158018
Date Recorded
09/08/2004
Date Updated
--/--/--
Description
Detached asymmetrical-plan three-bay two-storey house, built c.1925, with projecting bays and round-plan porch to north-east corner. Hipped and pitched slate roofs with brick chimneystacks and timbered gable with modillions to end bay. Brick and rendered walls with brick quoins, string course and brick plinth. Replacement timber casement windows with brick block-and-start surrounds, paired to south bay. Retaining original coloured glass window to council chamber in north elevation. Curved windows and timber panelled double doors with overlights to porch with steps. Replacement door with overlight. Modern single-bay extension to north-west.
Appraisal
The form and scale of this building are enhanced by the brick detailing which provides textural interest and colour to the smooth white-rendered façade. The candid chimneybreasts, asymmetrical elevations and interesting circular porch contribute to the Arts and Crafts style of this appealing building.







