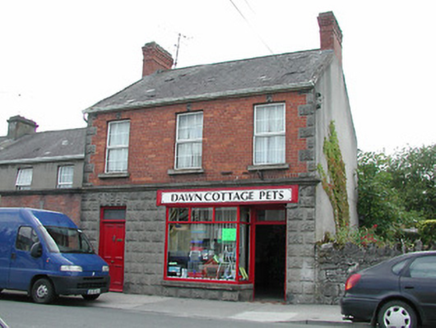Survey Data
Reg No
22312135
Rating
Regional
Categories of Special Interest
Architectural
Original Use
House
In Use As
House
Date
1920 - 1940
Coordinates
212718, 158342
Date Recorded
12/07/2004
Date Updated
--/--/--
Description
End-of-terrace three-bay two-storey house, built c.1930. Now also in use as shop. Pitched artificial slate roof with red brick chimneystacks with decorative copings. Red brick walls to first floor with rusticated concrete quoins. Rusticated render concrete walls to ground floor with string course above. Replacement uPVC windows to first floor with concrete sills and decorative keystones. Timber-framed plate glass shop front with recessed glazed timber door with overlight and name fascia. Timber panelled door with overlight leading to first floor.
Appraisal
This building is a typical example of the exploitation of concrete's decorative potential in the early twentieth century. The moulded concrete blocks, voussoirs quoins and cornice are cast from concrete as a contrast to the brick upper storey and chimneys. This building provides textural and chromatic interest and contrast to the streetscape. The simple shopfront and the well-proportioned façade are typical of unfussy early twentieth-century design.

