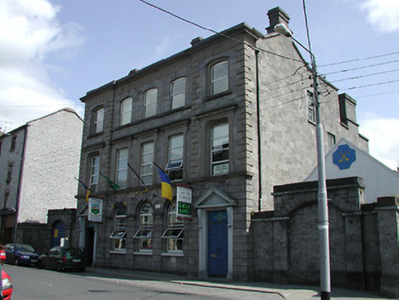Survey Data
Reg No
22312112
Rating
Regional
Categories of Special Interest
Architectural, Historical, Social
Previous Name
National Bank of Ireland
Original Use
Bank/financial institution
In Use As
Office
Date
1880 - 1890
Coordinates
212703, 158535
Date Recorded
12/07/2004
Date Updated
--/--/--
Description
Detached five-bay three-storey bank, built c.1885, with slightly projecting end entrance bays and flanked by single-storey screen walls. Now in use as shop and offices. Pitched slate roof with rendered chimneystacks and limestone cornice. Coursed rusticated limestone walls to ground floor and ashlar walls with render quoins and render frieze to upper floors. Segmental-arched window openings with continuous limestone sill course to second floor, bevelled square-headed with render surrounds, cornices and continuous limestone sill course to first-floor and round-arched with dropped keystones and separated by rusticated pilasters to ground floor. Replacement aluminium windows. Square-headed timber panelled double-leaf door with overlights, having render triangular pediments and render consoles and pilasters. Carriage arch in limestone wall to north and blind arch in limestone wall to south.
Appraisal
The ashlar limestone work utilized in the construction of this building was clearly executed by skilled craftsmen. The two front doors are interesting reminders of the provisions that were made for the bank manager’s residential accommodation on the upper floors of purpose-built banks in the late nineteenth and early twentieth centuries in Ireland



