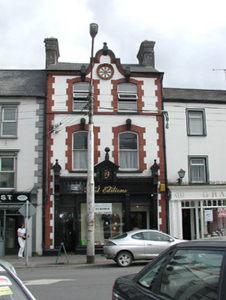Survey Data
Reg No
22312088
Rating
Regional
Categories of Special Interest
Architectural, Artistic
Original Use
House
In Use As
Shop/retail outlet
Date
1880 - 1900
Coordinates
212711, 158604
Date Recorded
30/07/2004
Date Updated
--/--/--
Description
Terraced two-bay three-storey house, built c.1890. Now in use as offices and shop. Pitched slate roof with rendered chimneystacks and curvilinear gablet with ball finial. Rendered walls with brick quoins, moulded eaves course, string course at second floor level and decorative roundel to gablet. Segmental-headed one-over-one pane timber sliding sash windows to first floor and replacement uPVC windows to second floor, all with brick block-and-start surrounds and render keystones. Shopfront comprises plate glass window flanked by recessed doorways having timber panelled doors with overlights, flanked by carved timber pilasters having fascia with cornice and decorative consoles with ball finials and with decorative gablet with ball finial.
Appraisal
This is an unusual building in the context of Thurles, and seems to have been informed by Dutch influences. The decorative gablet and the brick detailing with the oversize keystones are evident of a high degree of craftsmanship. The doors flanking the plate glass window are reminiscent of a time when shopkeepers lived over the shop. The fine shopfront is an interesting addition to the streetscape.





