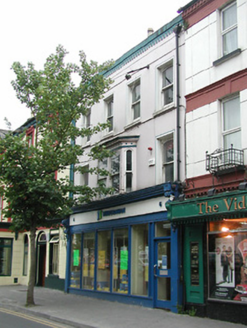Survey Data
Reg No
22312082
Rating
Regional
Categories of Special Interest
Architectural, Artistic
Original Use
House
In Use As
Office
Date
1890 - 1910
Coordinates
212603, 158578
Date Recorded
25/07/2004
Date Updated
--/--/--
Description
Terraced four-bay three-storey house, built c.1900, with oriel window and full-width shopfront. Now in use as insurance office. Pitched artificial slate roof. Smooth rendered walls having decorative render eaves course. Segmental-headed timber sliding sash windows in square openings with stone sills. Oriel window has segmental-headed timber sliding sash windows and decorative timber cornice. Shopfront comprises plate glass windows and glazed timber door, flanked by pilasters with decorative consoles, having fascia and decorative cornice above.
Appraisal
The striking oriel window to the first floor has narrow segmental-headed timber sash windows and a decorative timber cornice, both evidence of its high quality craftsmanship. The shopfront has particularly finely carved consoles and a pleasing foliate dentil design.

