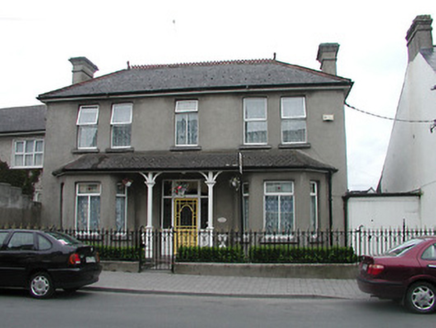Survey Data
Reg No
22312076
Rating
Regional
Categories of Special Interest
Architectural, Artistic
Original Use
House
In Use As
House
Date
1915 - 1935
Coordinates
212427, 158543
Date Recorded
04/08/2004
Date Updated
--/--/--
Description
Detached three-bay two-storey house, built c.1925, with open porch supported on timber colums and flanked by canted bay windows all under hipped slate roof. Now also in use as guest house. Hipped artificial slate roof with terracotta crestings and rendered chimneystacks. Rendered walls. Square-headed replacement windows paired to first floor end bays. Timber glazed door with sidelights and overlight. Garden with cast-iron gates and railings to site boundary.
Appraisal
The form and scale of this house make it an imposing feature on the streetscape. While it has undergone some refurbishment, the original scale and form of the façade remain, and its roof-line is enlivened by the terracotta crestings. The stained-glass sidelights, overlight and door are representative of Art Nouveau design.

