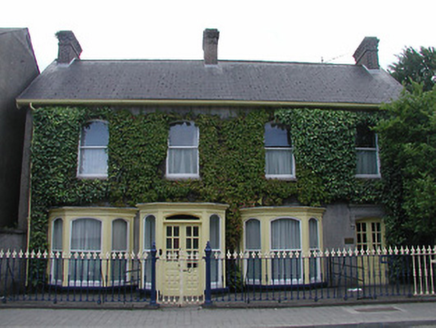Survey Data
Reg No
22312072
Rating
Regional
Categories of Special Interest
Architectural
Original Use
House
In Use As
House
Date
1900 - 1920
Coordinates
212327, 158498
Date Recorded
05/07/2004
Date Updated
--/--/--
Description
Detached four-bay two-storey house, built c.1910, with canted bay windows flanking projecting canted entrance porch to ground floor. Now also in use as doctor's surgery. Pitched artificial slate roof with brick chimneystacks, carved timber bargeboards and cast-iron rainwater goods. Rendered walls covered in ivy. Segmental-arch openings with one-over-one pane timber sliding sash windows. Paired timber glazed doors with segmental overlight flanked by porch windows. Segmental-headed door to west having render cornice supported by consoles. Cast-iron railings and gates to site boundary.
Appraisal
The form and scale of this house are coupled with many fine details, such as the bay windows, to produce a highly-pleasing on this street close to the station. There is evidence of good-quality craftsmanship in such features as the decorative brick chimneys and the well-executed cast-iron railings. The retention of timber sash windows enhances the heritage value of the building and the interesting bow windows and porch enliven the façade.

