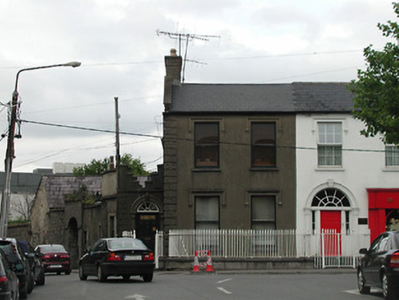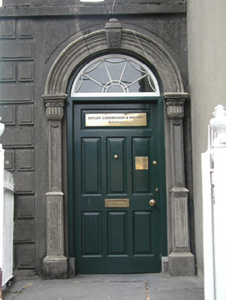Survey Data
Reg No
22312040
Rating
Regional
Categories of Special Interest
Architectural, Artistic
Original Use
House
In Use As
Office
Date
1860 - 1900
Coordinates
212593, 158676
Date Recorded
04/08/2004
Date Updated
--/--/--
Description
Corner-sited end-of-terrace two-bay two-storey house, built c.1880, forming western subdivision of five-bay house and with single-storey crenellated entrance porch to west elevation. Now in use as offices. Pitched artificial slate roof with rendered chimneystack. Lined-and-ruled rendered walls with rendered rusticated quoins. Square-headed one-over-one pane timber sliding sash windows with render label-mouldings. Round-headed door opening having timber panelled door with fanlight and decorative render surround with pilasters, archivolt and keystone. Cast-iron gate and railings to front of site. Yard with cut limestone carriage arch and outbuilding with gabled slated roof to rear along side street.
Appraisal
This building occupies an important corner site, and hence contributes to the streetscape of both Liberty Square and Parnell Street with its imposing form and scale. The crenellated entrance porch provides interest, as do the rusticated quoins. The windows have label-mouldings with finely realized label stops, which complement those of its neighbour to the west.





