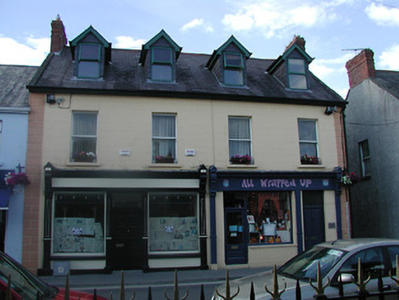Survey Data
Reg No
22312031
Rating
Regional
Categories of Special Interest
Architectural, Artistic
Original Use
House
In Use As
House
Date
1900 - 1920
Coordinates
212420, 158575
Date Recorded
01/08/2004
Date Updated
--/--/--
Description
End-of-terrace four-bay two-storey house with dormer attic, built c.1910, formerly two two-bay houses, with retail outlets to ground floor. Pitched slate roof with brick chimneystacks and gabled dormers. Lined-and-ruled rendered walls having quoins. Square-headed one-over-one pane timber sliding sash windows to first floor and replacement windows to dormers. Shopfront to west comprises replacement pair of timber panelled doors with overlight and plate glass windows flanked by timber pilasters with carved consoles, fascia and cornice over. Replacement shopfront to east.
Appraisal
This building is notable for its symmetrical appearance. Formerly two properties, it has two shopfronts, one of them original. The detailed brick chimneystacks, render quoins and lined-and-ruled rendering are visually pleasant. The dormer windows add interest to the roofscape and the retention of timber sash windows and the well detailed timber shopfront enhance its architectural heritage character.



