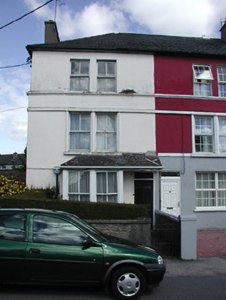Survey Data
Reg No
22312020
Rating
Regional
Categories of Special Interest
Architectural
Original Use
House
In Use As
House
Date
1860 - 1900
Coordinates
212035, 158432
Date Recorded
05/07/2004
Date Updated
--/--/--
Description
Corner-sited end-of-terrace two-bay three-storey house with projecting bay window and porch to ground floor, built c.1880, as part of group of six with the adjoining houses to east. Hipped slate roof with terracotta ridge tiles and rendered chimneystack. Lined-and-ruled rendered walls having brick string courses and render colonettes flanking first floor openings. Double windows to ground and first floors and paired to second floor. Two-over-two pane timber sliding sash windows with stone sills. Replacement timber door with overlight. Rendered boundary wall to site.
Appraisal
This building is part of an interesting terrace with an unusual arrangement of centrally-sited paired windows and paired doorways. It has a patina of age due to its retained features such as timber sash windows and string courses. The terrace occupies a conspicuous site, visible from a busy road.



