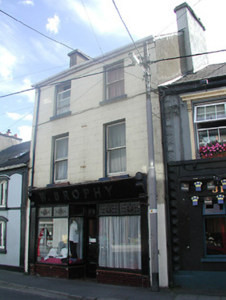Survey Data
Reg No
22312017
Rating
Regional
Categories of Special Interest
Architectural, Artistic
Original Use
House
In Use As
House
Date
1910 - 1930
Coordinates
212527, 158718
Date Recorded
01/08/2004
Date Updated
--/--/--
Description
Terraced two-bay three-storey house, built c.1920, now also in use as shop. Pitched artificial slate roof with rendered chimneystacks. Lined-and-ruled rendered walls. Square-headed one-over-one pane timber sliding sash windows with limestone sills. Shopfront comprises timber framed plate glass windows and leaded stained glass windows over tiled stall riser, flanking recessed splayed entrance with glazed timber door with overlight, all flanked by fluted timber pilasters with timber panelled fascia with raised lettering.
Appraisal
While the size and scale of this building and the subtlety of the diminishing windows provide a positive contribution to the streetscape, its shopfront is perhaps its most notable feature. Narrow timber frames support its symmetrical plate glass windows, while its tiled stall riser and entrance mosaic are subtle details that are rarely copied in pastiche shopfronts.



