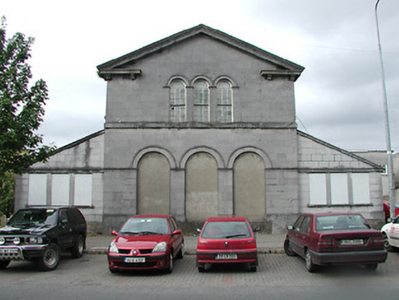Survey Data
Reg No
22312012
Rating
Regional
Categories of Special Interest
Architectural, Social
Original Use
Court house
In Use As
Court house
Date
1825 - 1830
Coordinates
212582, 158795
Date Recorded
04/08/2004
Date Updated
--/--/--
Description
Detached gable-fronted multiple-bay two-storey court house, built 1826, with four-bay side elevations, and having later single-storey multiple-bay lean-to blocks to side elevations. Pitched slate roof with cut-stone chimneystack and artificial slate roofs to extensions. Limestone ashlar to gable front with broken pediment and with string course between storeys. Limestone cladding to extensions. Tripled round-headed openings with nine-over-nine pane timber sash windows to upper storey, and with three round-headed blocked entrances to ground floor. Square-headed timber sash eight-over-eight pane windows to first floor of side elevations. New entrance to south-east elevation.
Appraisal
The main block of this building has simple elegant proportions and is of apparent architectural design. The well-executed craftsmanship of the ashlar masonry enhances its architectural form. The triple arcade of the former entrance is pleasingly echoed in the windows above. This building forms an interesting group with the former Bridewell, now part of the Premier Hall to the south.



