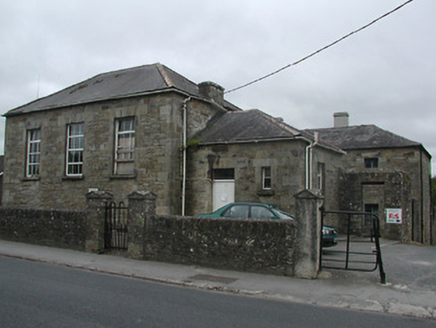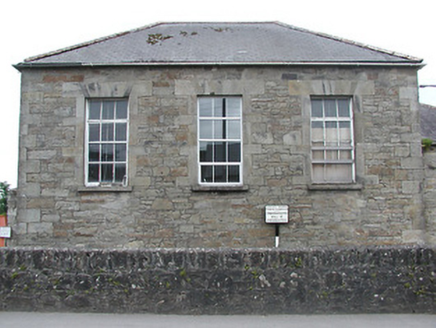Survey Data
Reg No
22311018
Rating
Regional
Categories of Special Interest
Architectural, Historical, Social
Original Use
Court house
In Use As
Court house
Date
1855 - 1865
Coordinates
172524, 162118
Date Recorded
14/07/2004
Date Updated
--/--/--
Description
Detached three-bay double-height courthouse, built 1862, and extended 1865 and 1875, with recessed single-bay single-storey entry annex to north. Hipped slate roofs with rendered chimneystack and cast-iron rainwater goods. Roughly-coursed sandstone rubble walls, originally rendered, with dressed quoins and with voussoirs to openings. Plaque to rear dated 1875. Timber casement and replacement uPVC windows with stone sills. Timber battened door with overlight. Stone boundary walls to street with dressed stone gate piers with carved capstones and wrought-iron gate.
Appraisal
The courthouse and bridewell are well-designed and well-detailed buildings, and a rare surviving nineteenth century courthouse and gaol complex designed for the commissioners of prisons. Their form and planning provide significant historical information about the judicial system in the nineteenth century. The scale, detail and materials used, including the warm coloured sandstone, provide visual interest to the streetscape.



