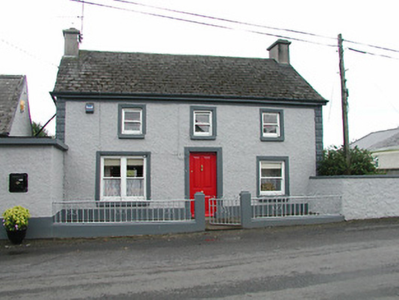Survey Data
Reg No
22310005
Rating
Regional
Categories of Special Interest
Architectural, Social
Original Use
Barracks
In Use As
House
Date
1800 - 1840
Coordinates
211637, 167255
Date Recorded
11/08/2004
Date Updated
--/--/--
Description
Formerly detached three-bay two-storey barracks, built c.1820. Now in use as house. Pitched artificial slate roof with rendered chimneystacks. Pebble-dashed walls having rusticated render quoins, render plinth and moulded render surrounds to openings. One-over-one pane timber sliding sash windows, one doubled, with stone sills. Replacement timber door. Adjoining lofted single-storey outbuilding converted to house has pitched artificial slate roof, pebble-dashed walls, replacement timber door and window. Rendered plinth and piers with cast-iron railings and gate to site boundary.
Appraisal
The form and scale of this building is enhanced by the retention of features such as timber sash windows, render surrounds, and decorative render quoins. This is a typical example of a simply-designed village building. Interest is added by the variation in sizes of openings. The former RIC barracks function contributes to the interest of the building.

