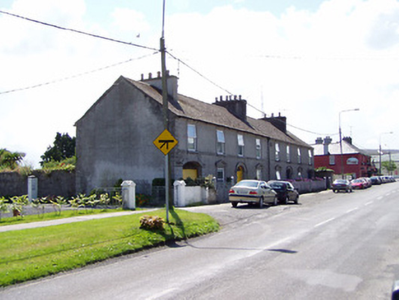Survey Data
Reg No
22308066
Rating
Regional
Categories of Special Interest
Architectural, Artistic
Original Use
House
In Use As
House
Date
1810 - 1850
Coordinates
210909, 171147
Date Recorded
13/08/2004
Date Updated
--/--/--
Description
Semi-detached four-bay two-storey house with integral carriage arch, built c. 1830. Pitched artificial slate roof with rendered chimneystacks. Lined-and-ruled rendered walls with chanelled render quoins and decorative render string course between floors. Decorative plat band and swag detailing to eaves. Square-headed openings with replacement uPVC windows flanked by render pilasters, with consoles to first floor and render pediments to ground. Segmental-headed door opening with render pilasters and label moulding and timber panelled door with fanlight and sidelights. Chanelled render surround and timber matchboard double doors to carriage arches. Cast-iron gate piers, wrought-iron gates and railings and with rendered plinths to site.
Appraisal
The form of this house is enhanced and enlivened by the elaborate, yet coherent decorative scheme, which includes rendered pediments, quoins and swag style ornamentation. The house retains its cast- and wrought-iron gates and railings which are also notable for their decorative design.

