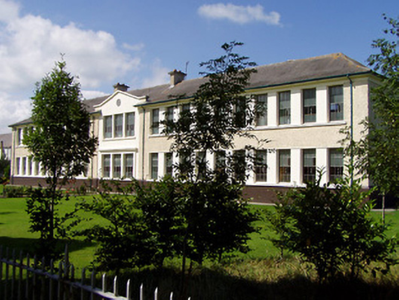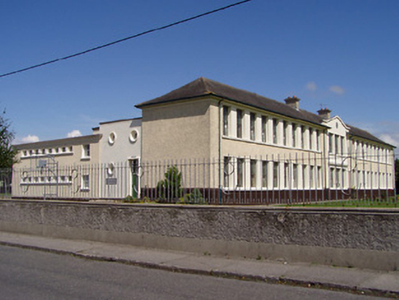Survey Data
Reg No
22308045
Rating
Regional
Categories of Special Interest
Architectural, Social
Original Use
School
In Use As
School
Date
1945 - 1955
Coordinates
211671, 171808
Date Recorded
13/08/2004
Date Updated
--/--/--
Description
Detached twenty-three-bay two-storey school, dated 1950; built 1950-1; opened 1951, on a U-shaped plan with three-bay two-storey pedimented recessed breakfront. Hipped slate roof with paired roughcast central chimneystacks, and cast-aluminium rainwater goods on sprocketed rendered eaves. Roughcast walls on rendered base with rendered surface finish to breakfront. Square-headed central window openings in tripartite arrangement with concrete sills, and steel windows. Square-headed window openings with concrete sill courses, and steel windows. Set in landscaped grounds.
Appraisal
The functional form of this school is relieved by contrasting roughcast and smooth finishes which provide an interplay of light and shade across the façade. The symmetrical plan form, tripartite windows, streamlined dressings, and simple pediment hark back to the Classical past and are offset by contemporary filmstrip and porthole windows with metal-framed fittings. The forecourt, landscaped with flowerbeds and trees, contributes significantly to the setting of the school in Church Avenue.



